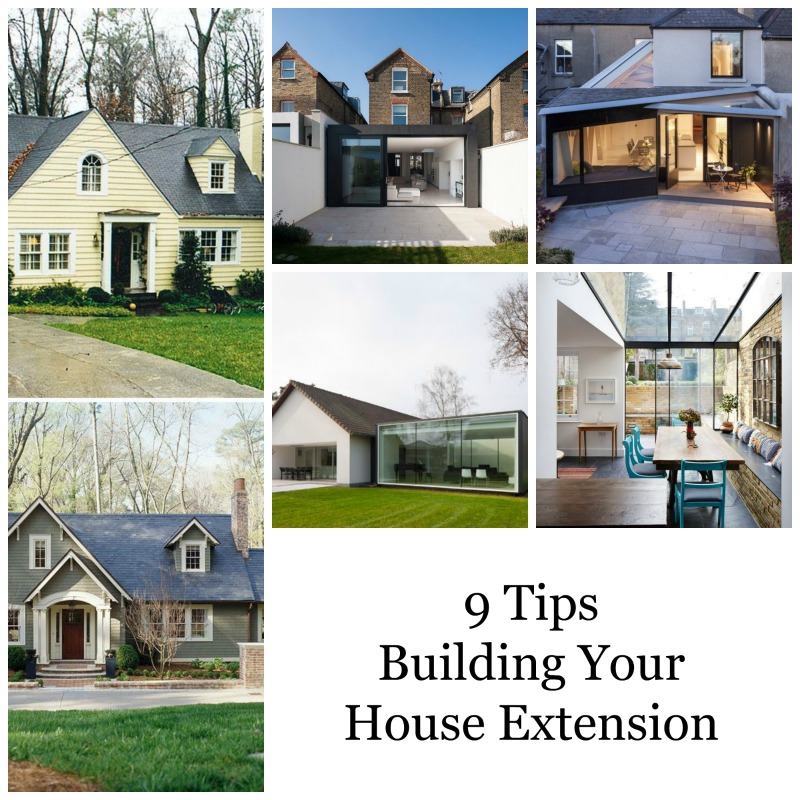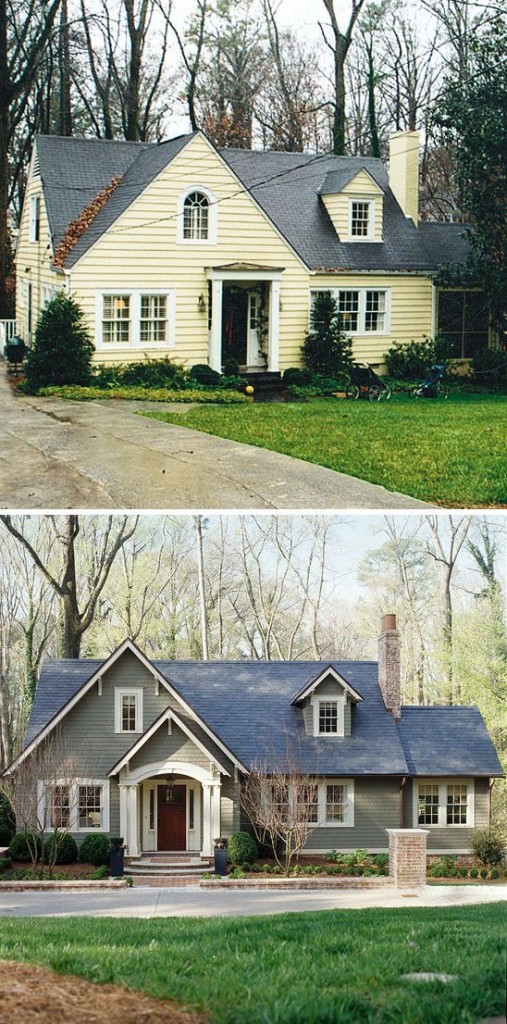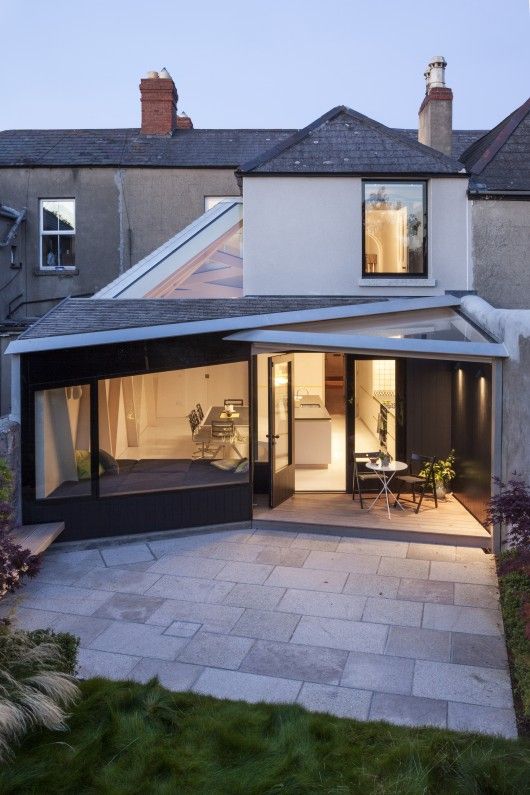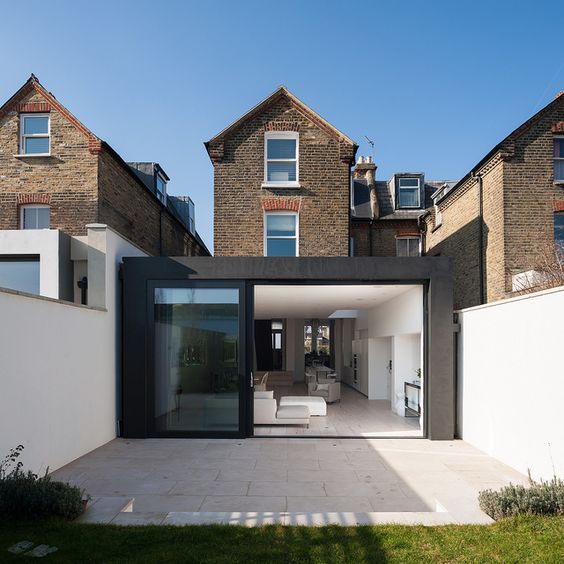You’ve decided that you need a bigger house. Whether you need more bedrooms for children, a couple of rooms on the ground floor for an elderly parent, or you’re working from home now so need an office, extending your home is the obvious option especially if you don’t want to move house.
Many people are taking the option of extending for various reasons. Perhaps they don’t want to move to another area or don’t want to incur the cost of moving between stamp duty and everything else. If your garden is sizeable so that building an extension won’t diminish it to the extent that it might put future buyers off, it can solve a lot of problems.
1. Planning Permission
First things first – establish if you need planning permission by talking to local architects and your local council. Some don’t require it if the extension is to the rear of the property and under a certain size but best to double check.
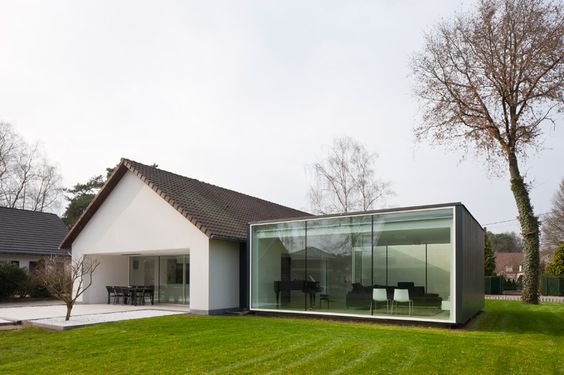 Source: Pinterest
Source: Pinterest
2. Chat to Neighbours
It’s a good idea to let your neighbours know what you’re planning. If they are going to object, it’s best to find out what their complaints will be so you can address them at this early stage. For example, they may be concerned about privacy or the possible reduction of the light to part of their house.
The extension has really change the appearance of your house too so they may wish to be reassured about this.
This house, with its small side extension, the addition of a porch, and a change in material and colour, has been transformed.
3. Using Professionals
Apart from the fact that the architect will steer you through the planning process, you need expertly drawn plans for the builder to follow. It’s also a good idea to have an engineer check the quality of the workmanship during the build (which may be essential for the bank if you’re increasing your mortgage) and ensure that the plans are being followed correctly.
4. Your Budget
Decide on your budget for the build, recognising that there may be local authority fees too. Don’t forget to get quotes for interior fittings and decoration too. You can ask for quotes for tradesmen and professional on our website and remember, the cheapest or the most expensive may not necessarily be the best for you. It’s often a good idea to speak to owners of homes they have worked on or ask to see photographs of completed work. Have a 10% contingency fund – just in case! Don’t forget to check if VAT is included or excluded in the quote too as that will make a huge difference to your budget if there’s a misunderstanding. Check that your builder has site insurance too.
5. Limiting Stress
Although building an extension saves the stress and work of moving house, it’s important to take steps to reduce the stress of the build! Be realistic about the time frame – don’t decide to build an extension in time for a huge house party in three months time. Allow a couple of months contingency for those little things that can go wrong and cause delays. Depending on the number of rooms the extension opens into, there could be quite a lot of dust and debris making its way into the living space of the rest of the house. If you work from home, be aware there will be a lot of noise so consider renting a hot desk or office locally on a temporary basis.
6. Being Ready
The builders will leave you alone for the most part until they need to hear your design decisions and they always want to know them yesterday. Do your homework and pick out all the things they need such as tiles, flooring, doors, door handles, paint colours, taps, fittings and more. It’s much more pleasurable and much less stressful to make those decisions in your own time rather than having to present them by the next morning.
7. Lighting
Bear in mind that the extension may reduce the amount of natural light coming into the original part of your home so explore if you need more artificial lighting or some way of increasing the natural light, such as Velux windows perhaps.
This house extension uses angled windows and doors at the rear elevation to maximise the light, it also adds interest of course.
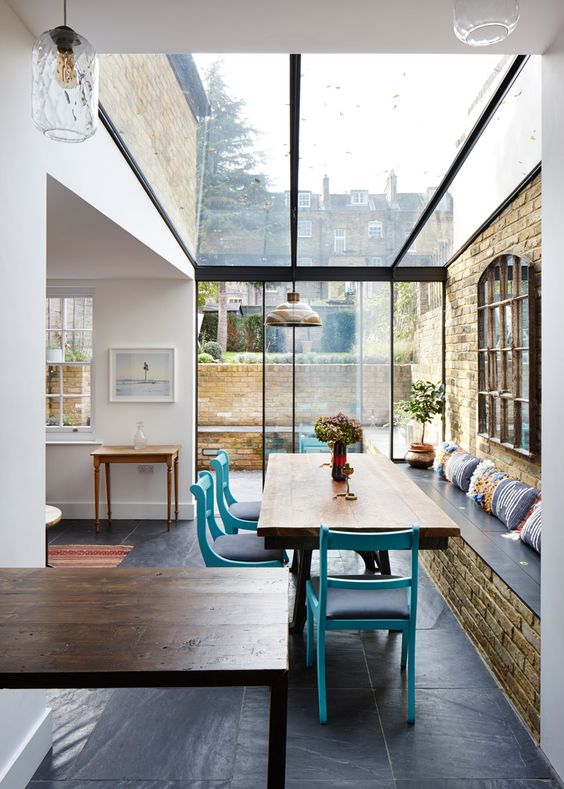 Source: Pinterest
Source: Pinterest
A largely glass extension will flood the nearby rooms with more light too.
8. Access to House
How are you accessing the extension from the house? The reason I’m highlighting this is because a good-sized room can become a glorified corridor if it’s divided in a way that breaks it in two inappropriately. Some designs extend a room out into the extension by knocking down and supporting a wall, for example, a kitchen might be extended and then lead into more rooms in the extension.
9. Appearance
This may be determined by your local authority and the planning permission as they may have restrictions on the design, particularly if it is visible from the front of the house. But the world may be your oyster so you can decide whether to go for a flat or pitched roof, and if you’d like it to be similar to the rest of the house in style or look completely different.
Many home owners are building very modern and bright extensions on old traditional houses like the one above – a marriage that often works well.
Best of luck with planning and completing your extension. Apart from the benefit of more space, it can often transform the appearance and atmosphere of a home – in a positive way of course.

