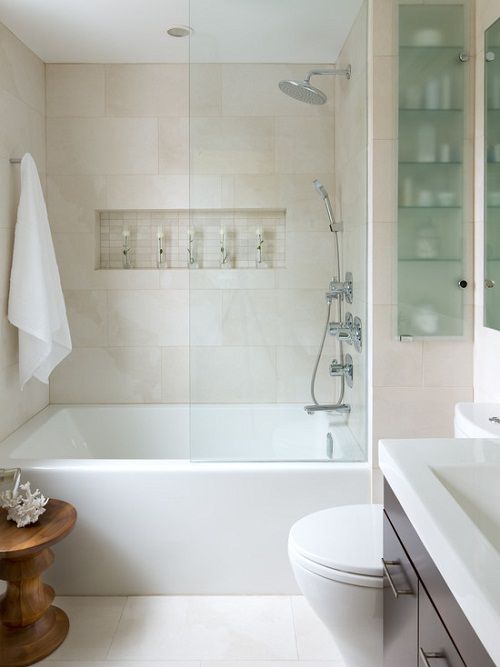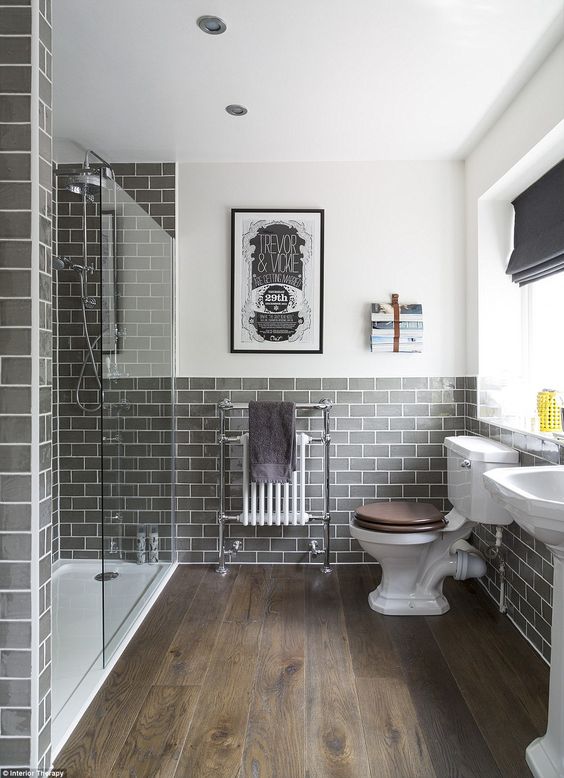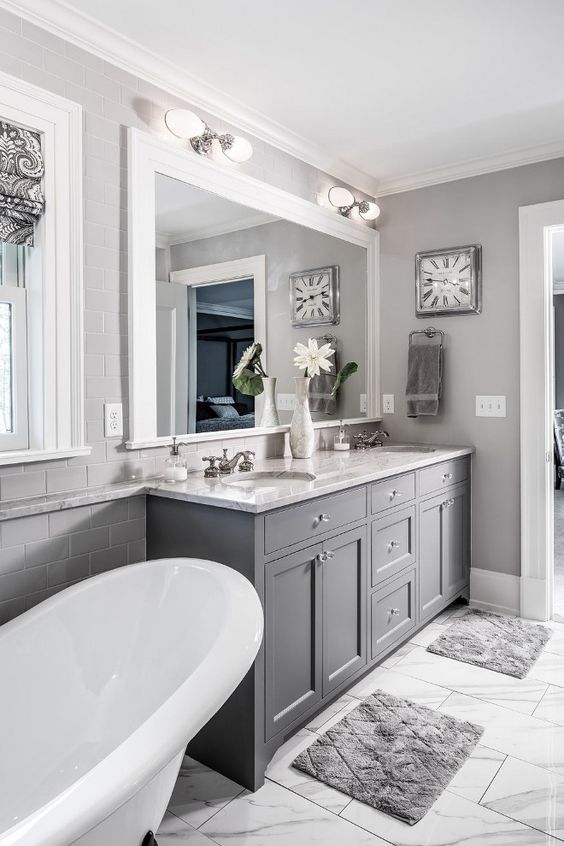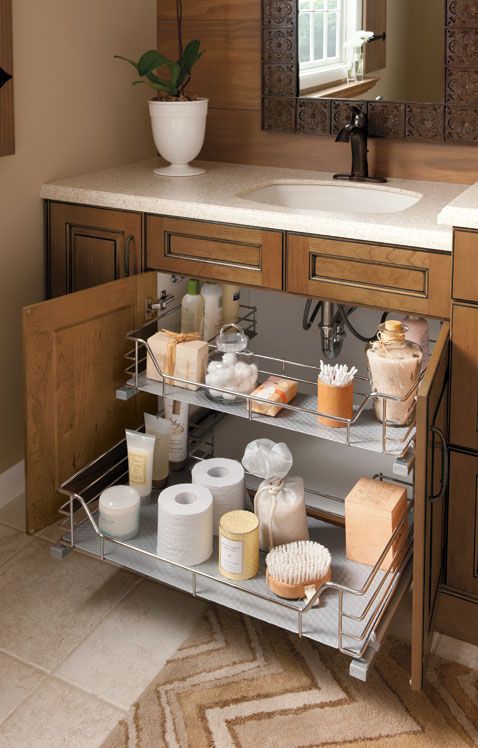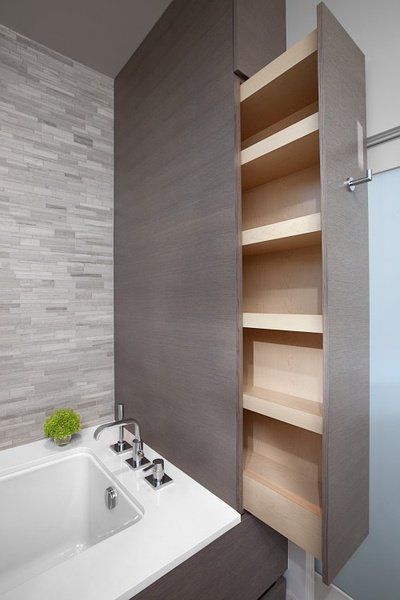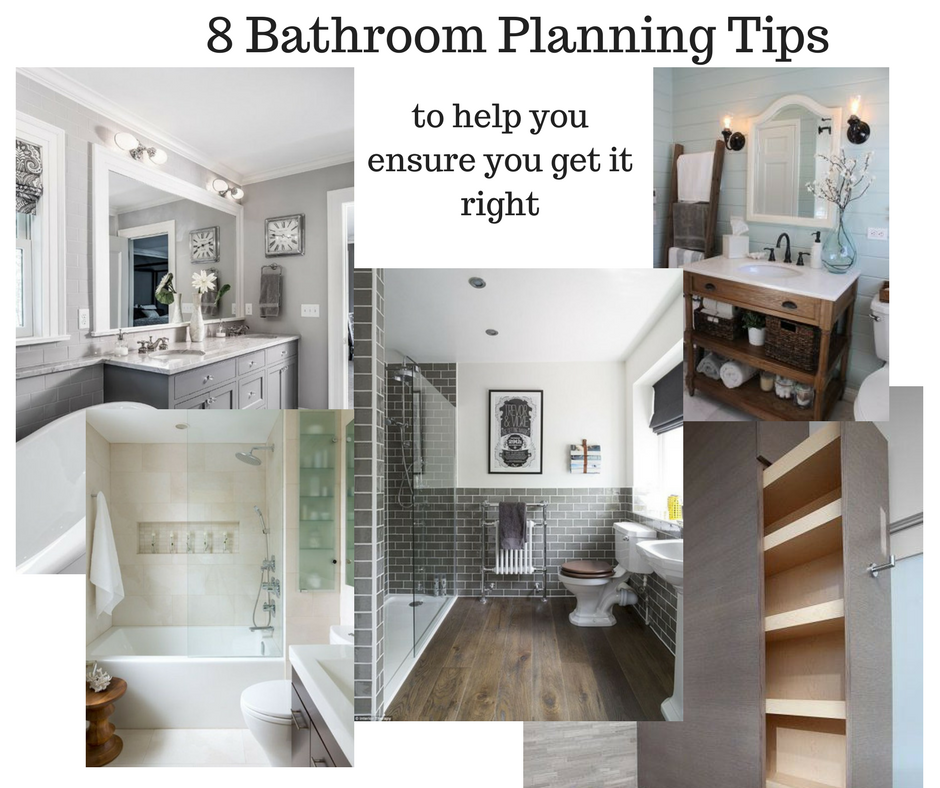Have you been hearing and seeing advertisements for great bathroom bargains in the recent sales? 50% offers off tiles and sanitary ware? I have and if you’re thinking this is the time to get a new bathroom, here’s some tips to help you ensure you get it right.
1. Bath or Shower or Both?
Showers are so much more convenient, they’re faster and unless you spend ages having one, they use less water too. Baths are perfect for relaxation though. We have two quite small bathrooms and redid both in the last two years. The family bathroom has a large shower cubicle so it feels nice and spacious, the ensuite has a bath. The bath isn’t used very often but is essential for an occasional relaxing soak that feels luxurious somehow.
If you’re short on space, putting the shower head over the bath is a popular option and means both facilities are available.
When buying your bath or shower, stand into the shower unit or sit in the bath in the showroom to ensure the space feels comfortable, particularly if you’re tall. A bath that is too short for your body will only irritate you.
2. Colour
Most people opt for white sanitary ware now and there’s a good reason for that. Many of us lived with lime green or avocado green suites for years. The white is easy on the eye and colour can be introduced through the floor covering, tiles and paint – all of which can be changed more easily and cheaply than the sanitary ware.
Source: Pinterest
Are you going to tile all of the walls? This was very popular 15-20 years ago but seems to be waning somewhat now as people realise the amount of work involved in changing the tiles when wanting to change the decor scheme – not to mention the cost of the tiles. Tiles are necessary in a shower of course, and to a certain height above a bath, and as a splashback to the sink but beyond that, it’s really down to personal preference.
3. Positioning of sanitary ware
Your plumber will advise on the minimum amount of space required by the toilet and sink. You also need to consider where everything is going to be positioned. Don’t have the toilet as the first thing you see when you walk in – it’s not the most attractive thing for people to glimpse when the door is left open too.
4. Flooring
Tiles are the obvious option and ceramic or porcelain are the most popular choices. They can be laid over under floor heating now too so they aren’t freezing cold in the winter months. Wooden or laminate flooring is a warmer option but you do have to be careful that any water spillages are cleaned up immediately in case they damage the wood.
If laying a rug by the bath or shower, ensure there isn’t a danger of it sliding and causing someone to fall. Applying a rug-grip sheet to the underside will minimise the dangers.
5. How to make it look larger?
Bathrooms are usually the smallest rooms in the house so if you want to make it look larger, I suggest decorating it in a light colour and using large mirrors to reflect the light and the surroundings.
Source: Pinterest
6. Storage
Open storage is fine for pretty bath salts and even folded towels. Having open shelving rather than a closed cupboard will make the space appear larger too. However, it’s a good idea to have some amount of closed storage for the more unattractive items such as all those rolls of toilet paper.
This under sink storage has a pull out option which means things don’t get lost at the back and you can make use of the full depth.
The most practical options are a vanity unit under the sink or a wall-mounted cabinet, sometimes put over the toilet cistern. Wall-mounted storage units free up floor space and makes it feel more spacious.
There’s often limited space at the end of baths which ends up as relatively empty space. A pull out storage unit like this means you can access the storage within its full depth and it doesn’t take up much room at all.
7. One sink or two sinks?
If there’s space, many homeowners are opting for two sinks now over a large vanity storage unit and yes, it can be handy but I’d argue that if the space is tight and it means cutting down on surface space around the sink, then go for one sink with more surface space to hold those toiletries.
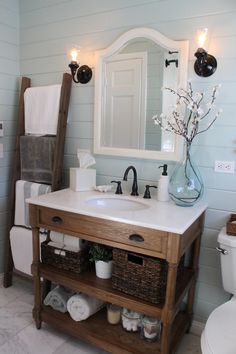 This single sink is charming and has plenty of space either side for holding toiletries as well as pretty items.
This single sink is charming and has plenty of space either side for holding toiletries as well as pretty items.
8. Extractor fan
Don’t forget to install an extractor fan as realistically, most people don’t remember to open the window and the build up of steam from hot showers will cause mildew and mould to appear on walls and ceilings. Some opt to have the extractor fan coming on automatically when the light is switched on which is a particularly good idea for small windowless ensuites. Some families leave a bathroom light on all night to cast some light out into the hall and to provide light if anyone needs to visit the bathroom during the night so connecting the two wouldn’t be a good idea as the fan would be going all night.
We hope these tips help with your bathroom planning. You can also check out our cost comparison article for bathroom renovations and don’t forget, if you would like to get up to four quotes from rated plumbers or tilers, do put your details on our “get quotes” page.

