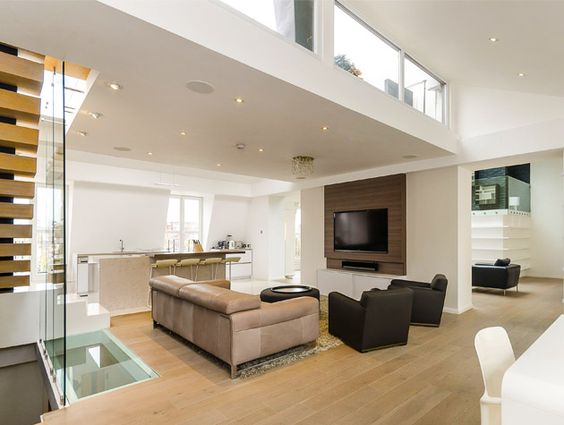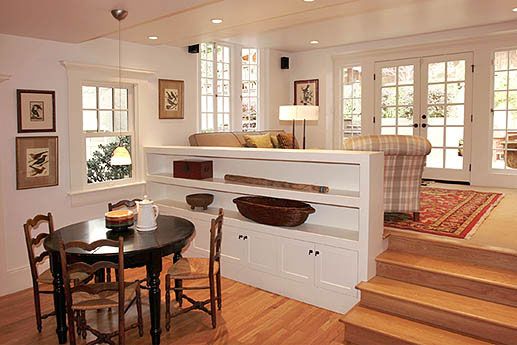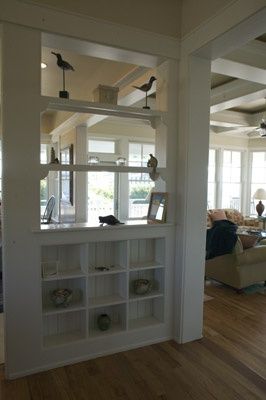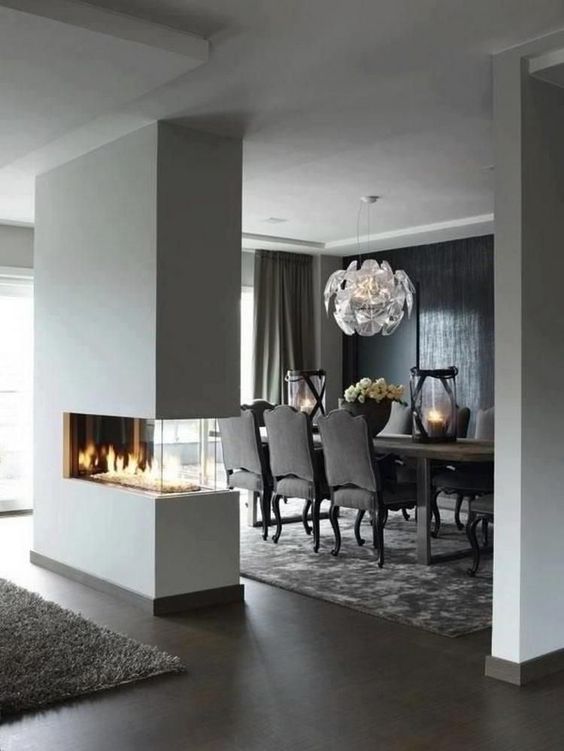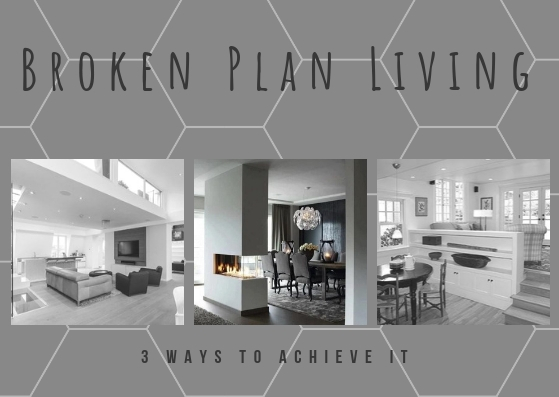 Have you heard of ‘broken plan living’? It’s become quite popular in the last two years and is perfect if you want the convenience and space of open plan living yet wish to retain a feeling of traditional separate rooms or zones. Each zone (for example, a dining area, a reading corner, a living room area) has its own defined function spelled out very clearly, an element of privacy and yet your home retains all the convenience of open plan.
Have you heard of ‘broken plan living’? It’s become quite popular in the last two years and is perfect if you want the convenience and space of open plan living yet wish to retain a feeling of traditional separate rooms or zones. Each zone (for example, a dining area, a reading corner, a living room area) has its own defined function spelled out very clearly, an element of privacy and yet your home retains all the convenience of open plan.
Why is there a move to broken plan living? Part of it is due to how we watch television and consume media now. Rather than the whole family sitting around on a three piece suite watching a television in the corner of a room, people are entertaining themselves with a variety of gadgets, watching them singly or in twos. Another member of the family may be reading a book under a reading lamp. Therefore, smaller entertainment zones have become popular.
How can you create a broken plan for your home? Here are three ways to achieve it.
1. Different Ceiling Heights
A lower ceiling height over a seating area creates a feeling of intimacy and coziness. It demarcates that zone as having its particular function too.
2. Split Level
Changing the floor depth of a ‘room’ can have a similar effect, even by one step. A ‘sunken’ snug could be very cosy. The difference in floor depth can be emphasised with a different flooring material too.
Safety is important, and a partial wall may be required to divide the two flooring levels to prevent the risk of falls.
A more drastic example of split-level would be the addition of a mezzazine, particularly suitable for a study area or a small library.
3. Room Dividers
An open plan layout can be divided by solid structures yet they don’t form an entire wall. Open shelving provides storage, create a partial wall and yet allow light to filter through. A person sitting in one area can see through to where other people are sitting or working.
Full height walls can also be used, as long as they are narrow. A fireplace, with the fire visible to both sides, is an effective method of dividing the space into two separate areas too.
Curtains, plantation shutters, portable screens, narrow glass walls or even tall plants could be used as room dividers.

