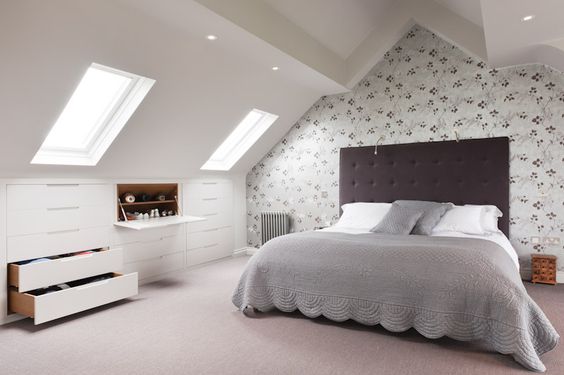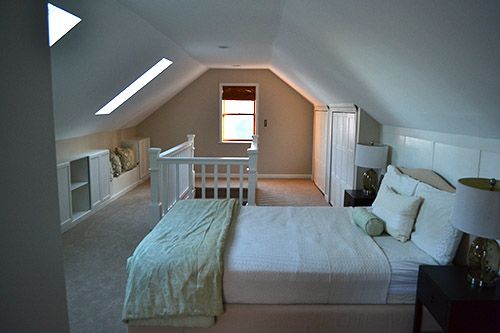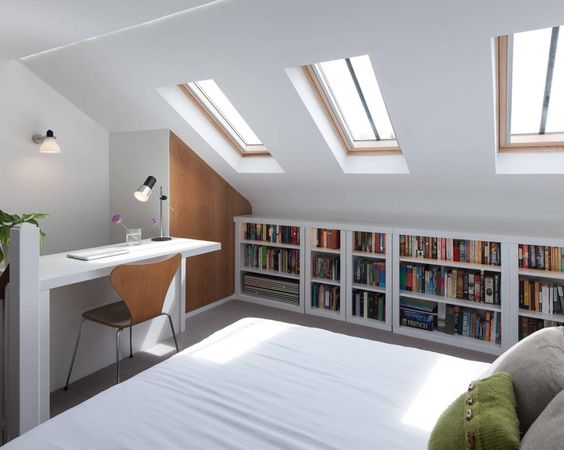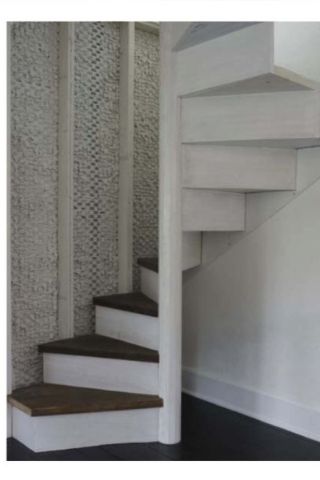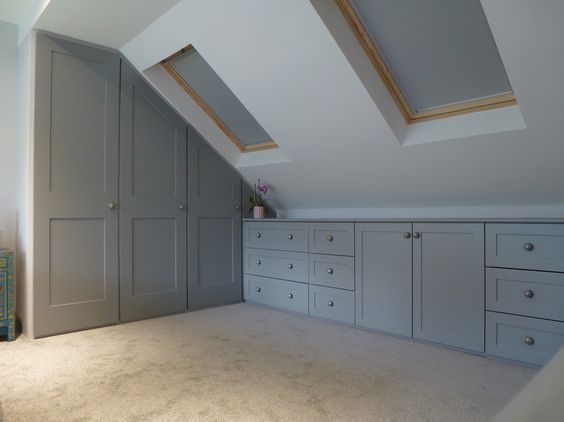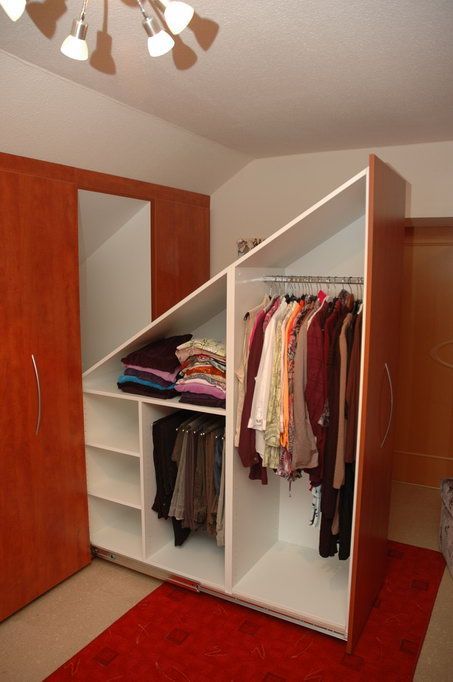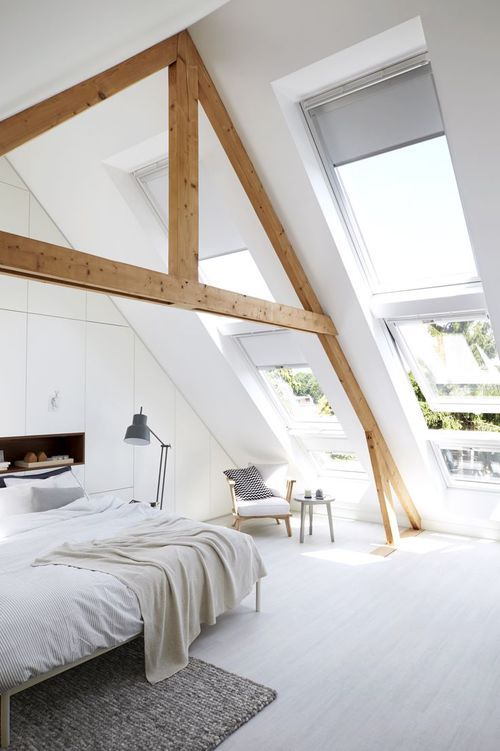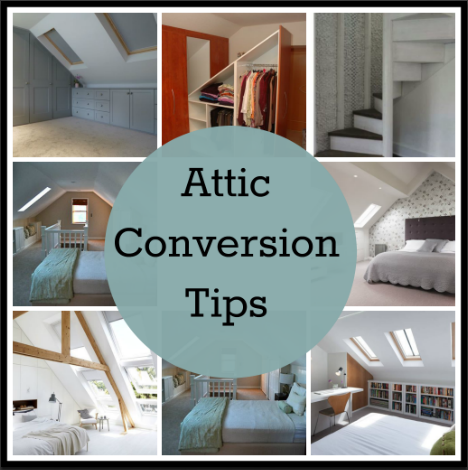 With the increased rental costs, not to mention the difficulty of finding a nice place to live, many students and young adults are choosing to stay living at home with their parents even if it means a commute. At an age when they need some private space, parents are exploring the options of converting the attic into a bedroom / study for their young adults. If you are thinking of converting your attic, here’s what you need to know:
With the increased rental costs, not to mention the difficulty of finding a nice place to live, many students and young adults are choosing to stay living at home with their parents even if it means a commute. At an age when they need some private space, parents are exploring the options of converting the attic into a bedroom / study for their young adults. If you are thinking of converting your attic, here’s what you need to know:
What will an Attic Conversion Cost?
How much does an attic conversion cost? It is likely to be in the region of €25,000 – €35,000 for an attic conversion in a standard semi-detached house. This depends on the amount of work that is required, for example, if you want to include a bathroom in the conversion and of course, the finish. It is usually less expensive than an extension and it will increase the usuable space of your home. It should increase the value of your home too.
What are the Requirements?
Some houses aren’t suitable for attic conversions. In order to comply with building regulations, the space has to be “habitable”. That means that half the room should be 2.4m high so there is enough “full height” space within the room to make it comfortable.
Source: Pinterest
It also has to meet the latest fire safety requirements. Your architect will advise on your individual circumstances but the windows need to be appropriately sized and positioned for escape purposes. You’ll also have to install a smoke detector and link it to the power supply.
Other Considerations for Attic Conversions
The positioning of the stairs into the attic space is important. Sometimes there aren’t many options and the stairway can remove substantial floor space.
This room is large so the loss of floor space to the stairs isn’t so crucial but you can see that a significant portion of floor space is taken up. Positioning the stairs by a wall is sometimes the best option as in this bedroom with a desk for study.
Ideally, the location of the stairs can maximise space and could even be used to create different zones or rooms within the attic.
You may not want to lose half a bedroom on the first floor to the installation of a stairs so if space is tight, a spiral stairs or similar could be the best option. However, a spiral stairs will limit the size of furniture and other items that can be transported upstairs then so bear that in mind.
Ideally, the location of the stairs can maximise space and could even be used to create different zones or rooms within the attic.
Consider soundproofing too – for all of your sakes and privacy.
Use the space under the eaves for the storage of clothing, books and other items.
This is the best way to keep head-height floor space clear thereby maximising space as well as providing ample storage.
Pull out built in wardrobes deliver lots of storage and yet the room can maintain a streamlined appearance.
If your house has a trussed rafter roof (trusses that have metal gussets at the junctions), the modifications will add significantly to the cost as these can’t support the additional loads associated with an attic conversion. Always get an expert’s opinion as remedial works would be a substantial cost too. If the trusses can be an architectural feature of the attic conversion design like this stunning room, all the better.
If you are thinking of converting your attic and you’re wondering where to start, fill in your details on our “get quotes for your job” page to get quotes from up to four rated builders, architects or other trades.

