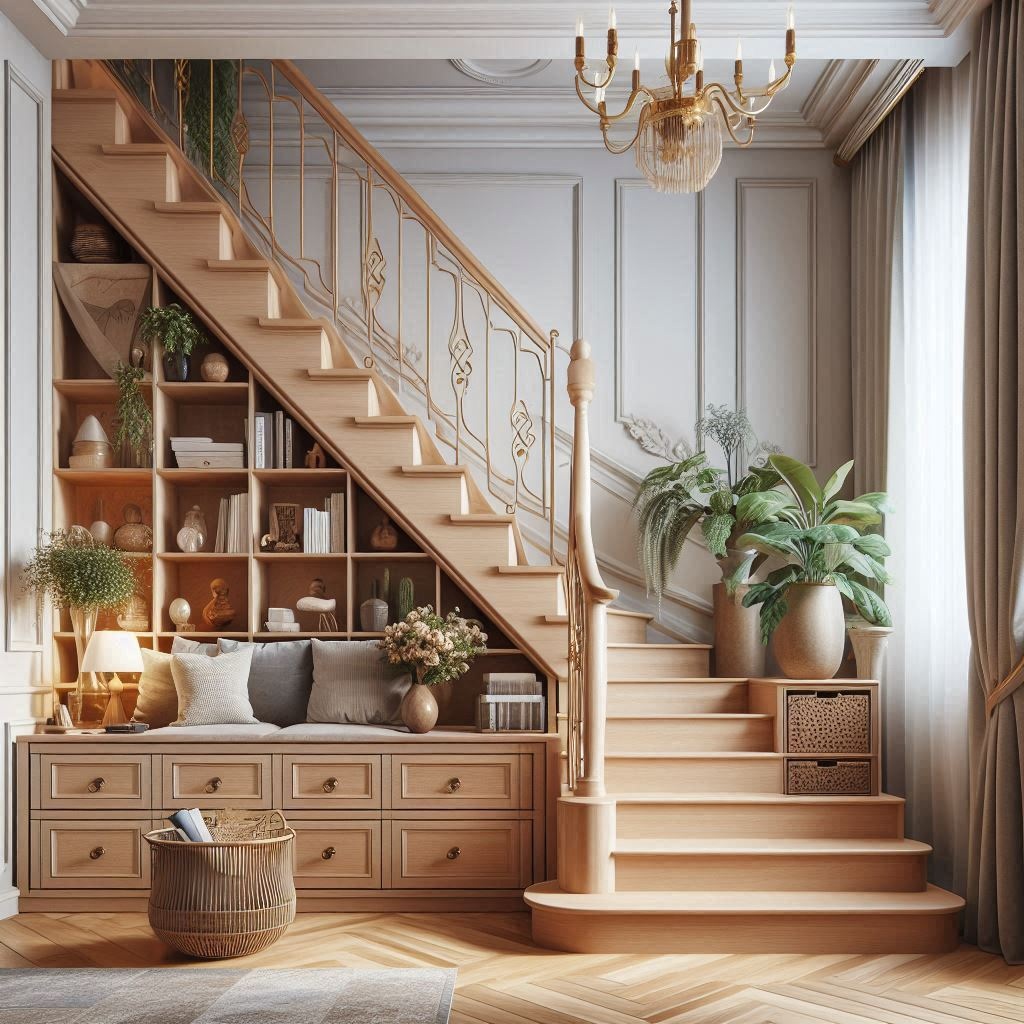
Staircases are often a focal point in home design, but the space beneath them is frequently overlooked. With a little creativity and planning, under-stairs areas can be transformed into valuable storage zones, workspaces, or even cozy nooks that enhance the overall function and aesthetic of your home. This article explores a variety of ideas and practical tips to help you turn these hidden spaces into efficient, attractive areas that contribute to a cleaner, more organised living environment.
The Benefits of Utilising Under-Stairs Storage
Before diving into design ideas, it’s essential to understand the benefits of maximising the space under your stairs:
- Increased Usable Space: Transforming an underused area into storage can significantly reduce household clutter.
- Added Home Value: Functional storage solutions often appeal to prospective buyers, as they reflect a thoughtful use of every available square inch.
- Customisation: Custom-designed storage solutions allow you to tailor the space to your lifestyle—whether it’s for books, shoes, sports equipment, or seasonal décor.
- Aesthetic Appeal: A well-designed storage area can be a focal point of your home, combining style and practicality through clever cabinetry and lighting.
Planning and Design Considerations
Assessing the Space
Begin by measuring the area beneath your stairs. Take note of the shape, ceiling height, and any architectural nuances. Understanding these dimensions is crucial for planning shelving, cabinetry, or other custom installations.
Identifying Your Needs
Consider what you most need to store. The choices might range from everyday items like shoes and coats to larger items such as sports equipment or tools. Prioritising your storage needs will help determine whether you’re creating open shelving, closed cabinetry, or a combination of both.
Budget and DIY vs. Professional Help
Decide on a budget early on. Many under-stairs storage solutions are highly customisable, meaning you can opt for do-it-yourself projects or hire professionals for a polished, bespoke finish. DIY projects can be cost-effective and satisfying, while professional installations may offer durability and a refined aesthetic.
Lighting and Accessibility
An often-overlooked detail is the integration of proper lighting. LED strips or motion-activated lights not only improve the visibility of stored items but also enhance the ambience. Additionally, ensure that your design allows for easy accessibility. Pull-out drawers, rotating shelves, or open shelving systems can help you make the most of deep or angled spaces.
Creative Ideas for Under-Stairs Storage
- Custom Shelving and Cabinetry
Design custom cabinets that fit the contours of your stairs perfectly. Use adjustable shelving to store everything from books to decorative items. Consider a mix of open and closed storage to maintain a balance between display and concealment.
- Multi-Functional Storage
Integrate storage with other functionalities. For instance, create a mini home office or craft area beneath the stairs with built-in desks and storage compartments. This not only maximises space but also adds an element of versatility to an otherwise idle area.
- Shoe and Coat Racks
Turn the space into a dedicated entryway storage solution. Install a series of cubbies or hooks designed for shoes, coats, and bags. This approach is especially useful in homes with limited closet space and provides a neat solution for everyday organisation.
- Wine or Display Shelves
For those with a penchant for entertaining or showcasing collectibles, consider installing a wine rack or display shelves. A well-lit display can transform a mundane under-stairs space into an elegant focal point for your dining area or living room.
- Hidden Home Gym or Nook
If your storage needs lean toward a less formal function, consider a hidden space for a home gym or a cozy reading nook. Folding benches, cushioned seating, and soft lighting can create a warm, inviting environment that adds another layer of functionality to your home.
Practical Tips for a Successful Transformation
- Maximise Vertical Space: Use the height beneath your stairs by incorporating floor-to-ceiling storage solutions.
- Think Modular: Modular storage systems can be rearranged as needed. This flexibility is especially important if your storage needs change over time.
- Incorporate Mirrors: Installing mirrors can create a sense of openness and help the space feel larger and more integrated with the rest of your home.
- Quality Materials: Use durable materials for cabinetry or shelving that can withstand daily use. High-quality finishes not only look good but increase longevity.
- Maintenance: Design your storage with accessibility in mind. Regular maintenance and easy adjustments ensure that the space remains functional and clutter-free.
Conclusion
The area under your stairs holds untapped potential for creative storage solutions. By carefully assessing your space, identifying your storage needs, and utilising thoughtful design principles, you can transform this overlooked area into a functional and stylish extension of your home. Whether you opt for custom cabinetry, multi-purpose storage, or a creative niche for personal hobbies, the key is balancing form and function. With the right approach, even the most unconventional spaces can be reinvented into practical and inspiring features of your living environment.
I hope this article has sparked some creative ideas for transforming your under-stairs space. Whether you’re ready to roll up your sleeves for a DIY project or prefer to leave it to the experts, remember that you can post your job on our website at Tradesmen.ie and receive competitive quotes from builders, carpenters, electricians, and more, making it easier than ever to bring your vision to life!
Cheers
Oliver Dempsey
Tradesmen.ie
15 April 2025
General Tips for hiring a tradesman
Here are some tips to consider when hiring a tradesman:-
1. Ask for phone numbers of references so that you can check them out
2. Check insurance of the tradesman where insurance is required
3. Hire a suitably qualified architect, building surveyor or building engineer if the job is anything to do with a new build, building renovation or extension
4. Agree on some sort of stage payments for the job. Remember that full payment should not be made until the job is complete and has been inspected by you, and if necessary by a certifier.






