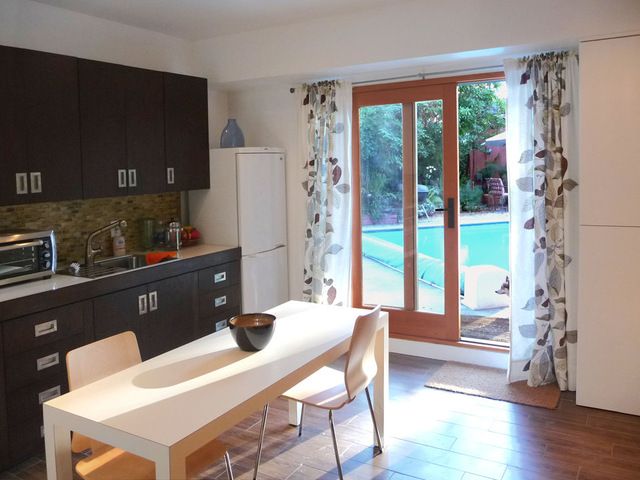 The family is expanding, the children want their own bedrooms, you’re working more from home now so you would like a home office, or you’ve decided you would like to extend the kitchen. Whatever the reason, if you have an existing garage attached to the house, it just might be the perfect house extension you need – without the hassle of converting the attic or extending out to the back of the house.
The family is expanding, the children want their own bedrooms, you’re working more from home now so you would like a home office, or you’ve decided you would like to extend the kitchen. Whatever the reason, if you have an existing garage attached to the house, it just might be the perfect house extension you need – without the hassle of converting the attic or extending out to the back of the house.
Do you need the garage? Is it a case that the car is never in the garage, it is always parked at the front of the house as the garage houses items such as the lawn mower, the bicycles, a chest freezer and lots of sports gear – much of which would fit into a large garden shed.
1. Does a Garage Conversion Need Planning Permission?
You don’t need planning permission to convert the garage as long as the floor area doesn’t exceed 40 square metres so that’s good news. One less thing to worry about. However, if you are raising the roof or extending the garage, you will probably need to seek planning permission so do check with your local council.
2. What Will It Be Used As?
If that side of the house faces east or south, it might make a wonderful kitchen with lots of natural light flooding in through large windows in the mornings. Garages tend to be long and narrow so that shape would work well for a U or L shaped kitchen at one end of the room and the informal dining area at the other. Alternatively, you may like to divide it to have a utility room, a downstairs shower room and a home office. Another alternative is a downstairs bedroom and bathroom.
Source: Pinterest
3. Alterations
The garage conversion will need to blend in with the rest of the house. The garage door will be replaced with a large window or perhaps double french doors. If your house is made of old red brick, for example, you’ll have to source matching materials so it blends in. The floor and ceiling levels may be different to the rest of the house so you have to decide if you like the step up or step down to differentiate it from the other rooms or if you’d like to level them off.
You also have to decide how the new room will be accessed from the rest of the house – which room(s) will have a door opening into them?
4. What Does It Need?
Depending on the heating system in your home, you may decide to extend it into the garage or put in something new, for example, underfloor heating. The room will also require electrics (lighting and sockets), insulating, plastering, ventilation, new ceiling and new flooring. You’ll also require more windows to the side and rear, and perhaps a new roof.
5. Privacy
The garage door to the front is quite large so consider your privacy if changing it for a window or French doors of a similar size.
Source: Pinterest
The same goes for your neighbour’s on that side – will they be happy if you are installing windows to the size that may look into their side garden? It shouldn’t be a problem but bear it in mind.
6. Garden Space
You’re going to have to get a garden shed to house all the ‘stuff’ that was in the garage. Not only will it need to be secured, but it will also take up space in your garden. You need to get one big enough to take everything and yet not so big as to intrude on the children’s playing space or your vegetable garden!
7. One Way To Save Money
The good news is the Home Improvement Scheme is still available until 31st December. You can get 13.5% of the total cost back in tax credits if you hire contractors (on amounts between €4,405 and €30,000). Any of our builders will be able to advise you on this but there’s never been a better time to get work done on your home when you consider you could save 13.5%.
8. Getting Multiple Quotes
The cheapest is not always the best but neither is the most expensive – sometimes! How do you know if you’re getting the best work done at the best price? You use our Tradesmen website to get four quotes from rated and recommended builders and you can be assured of being better informed about the work in hand and the cost of completing it. The builder should provide a complete quote costing the various stages of the job.
By applying on our website, up to four builders will provide you with quotes for your garage conversion. Don’t delay and find out exactly what it will cost.








